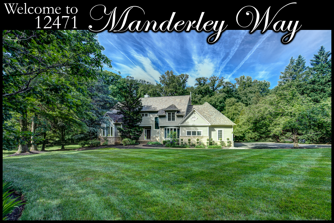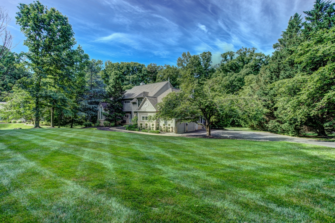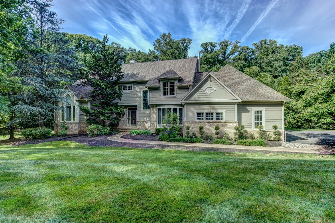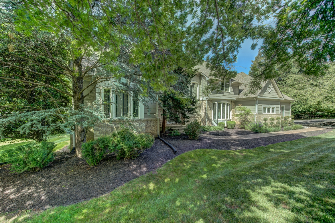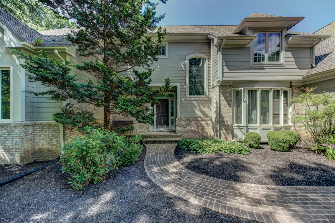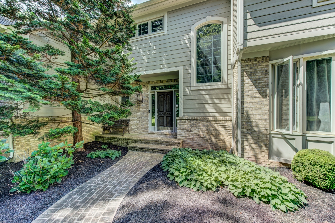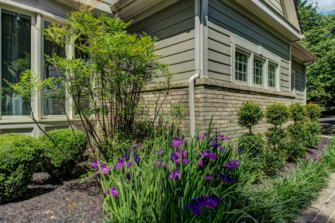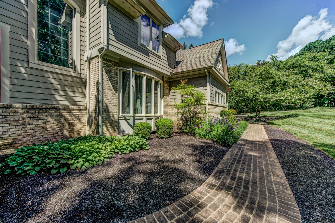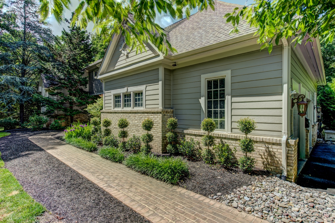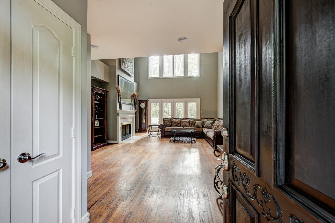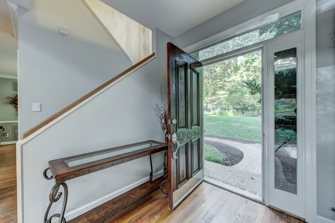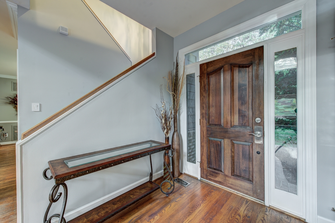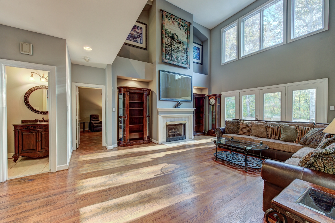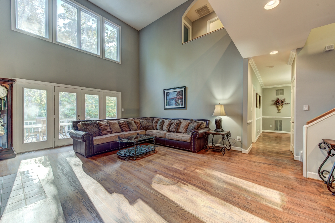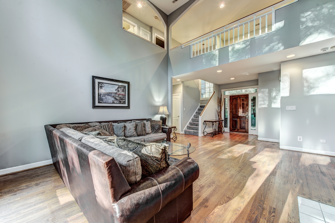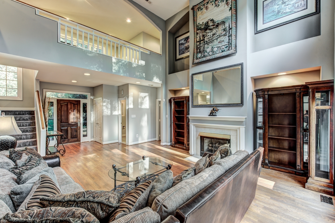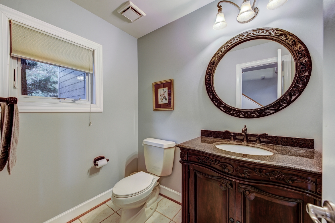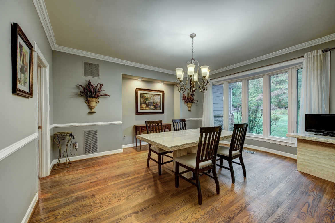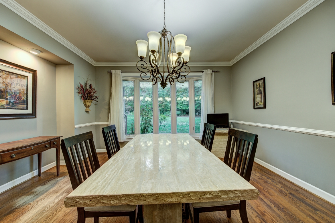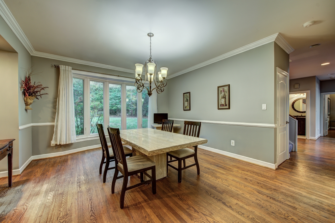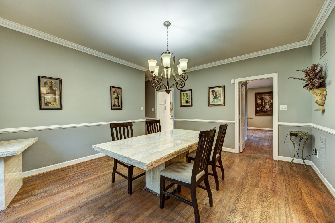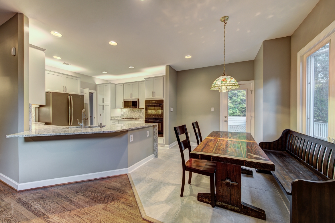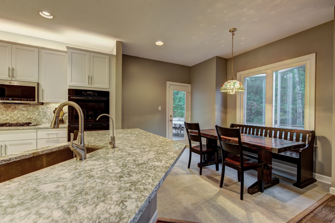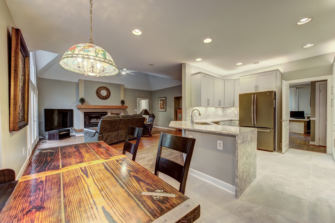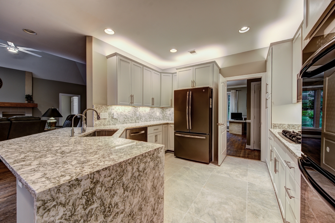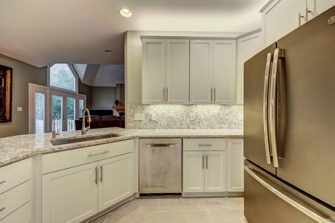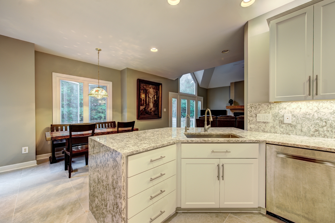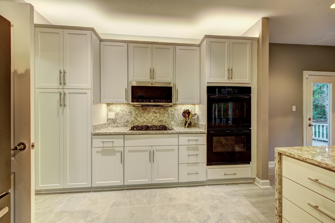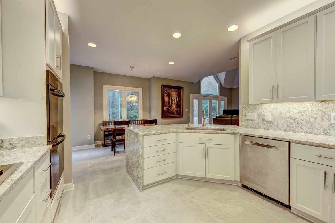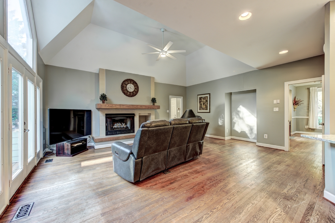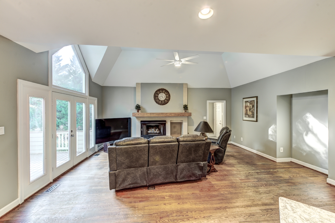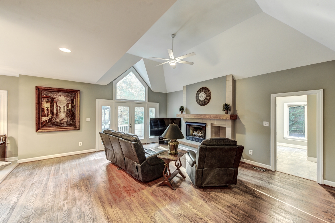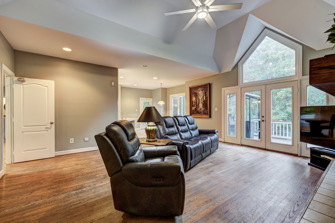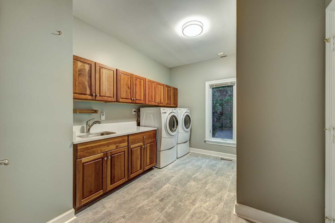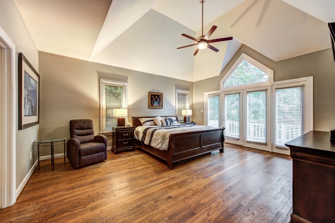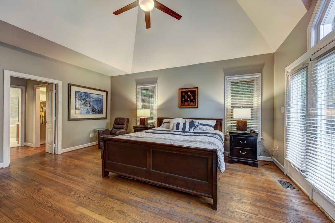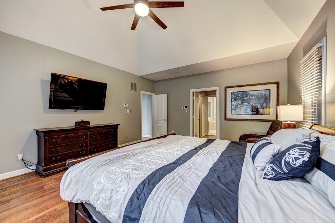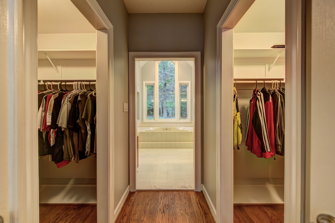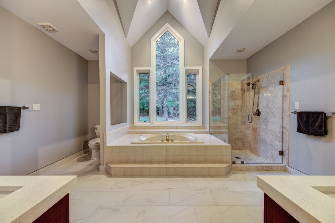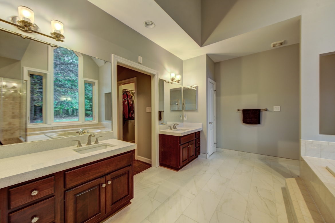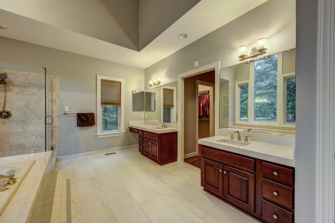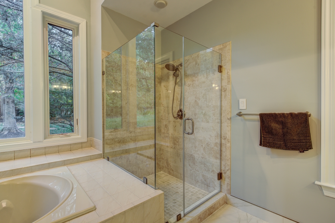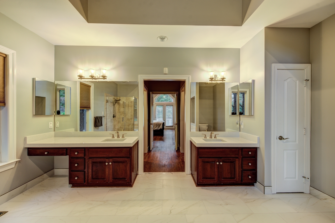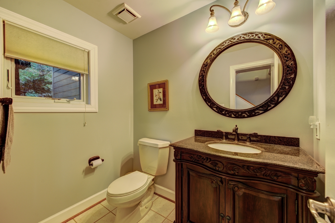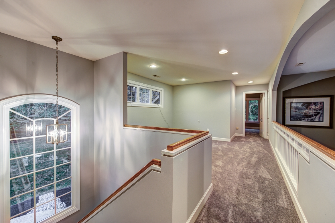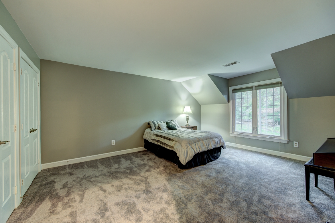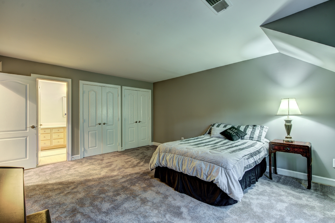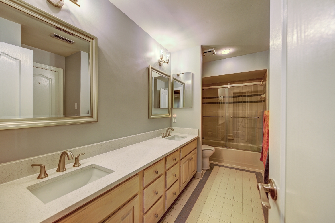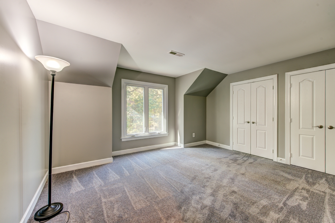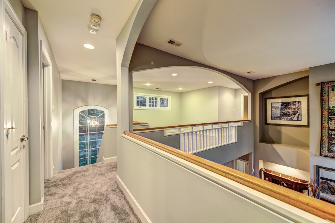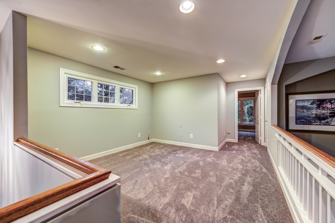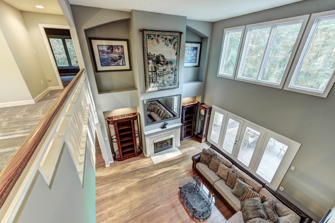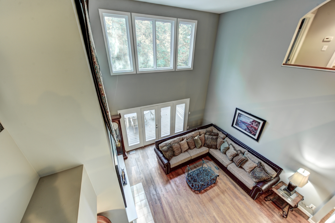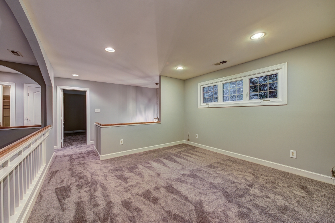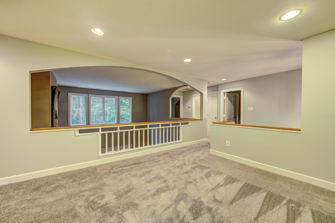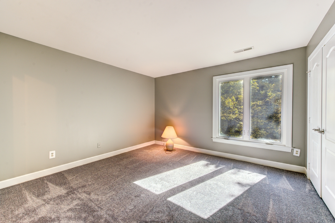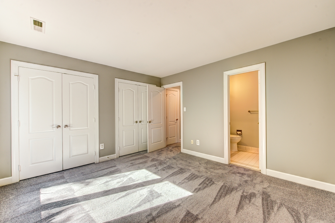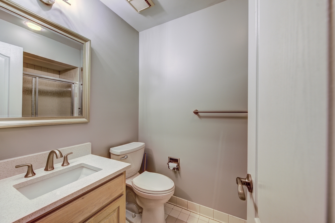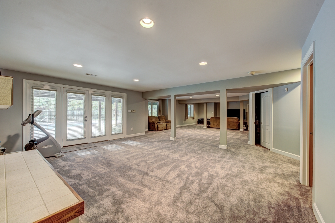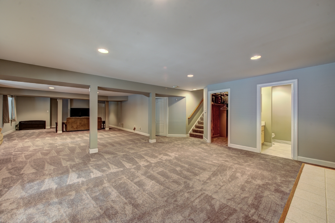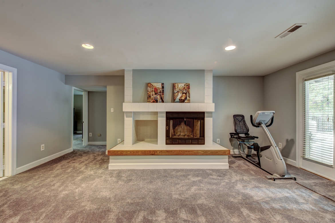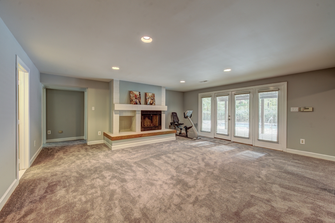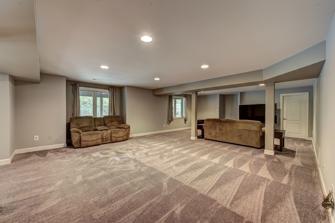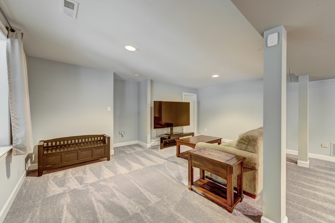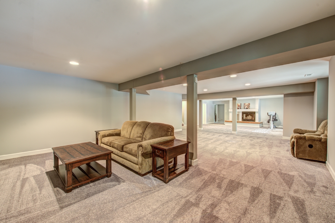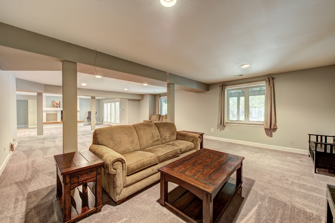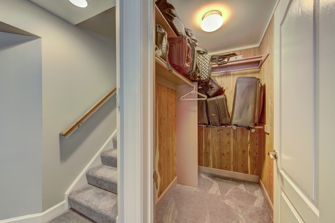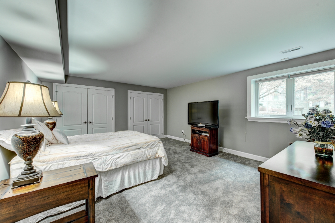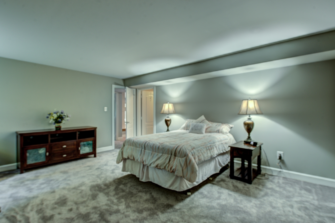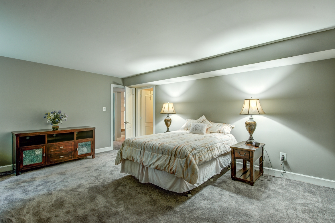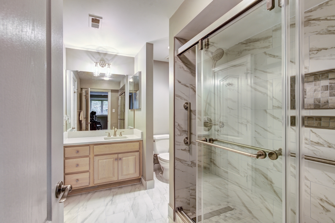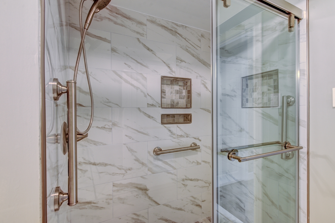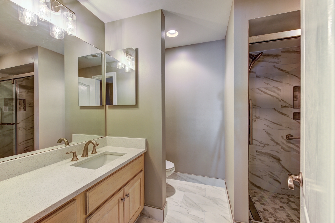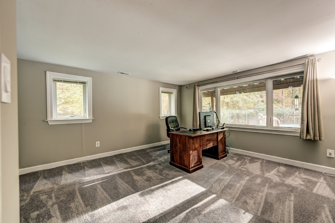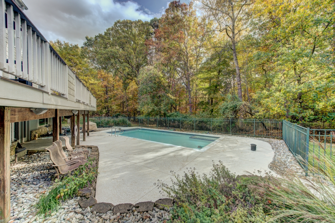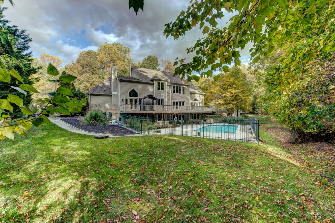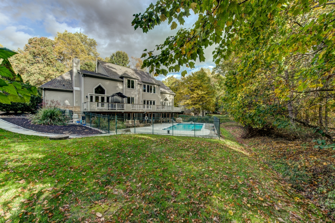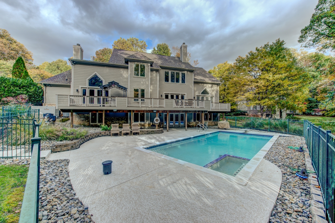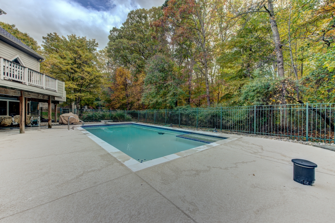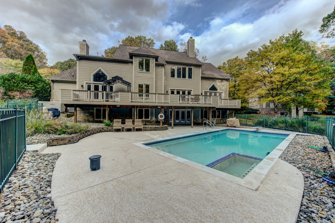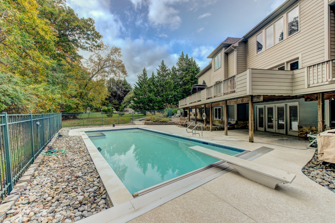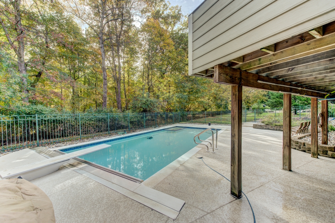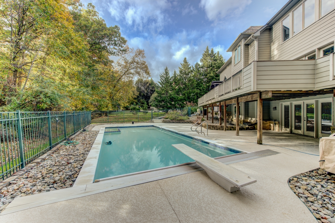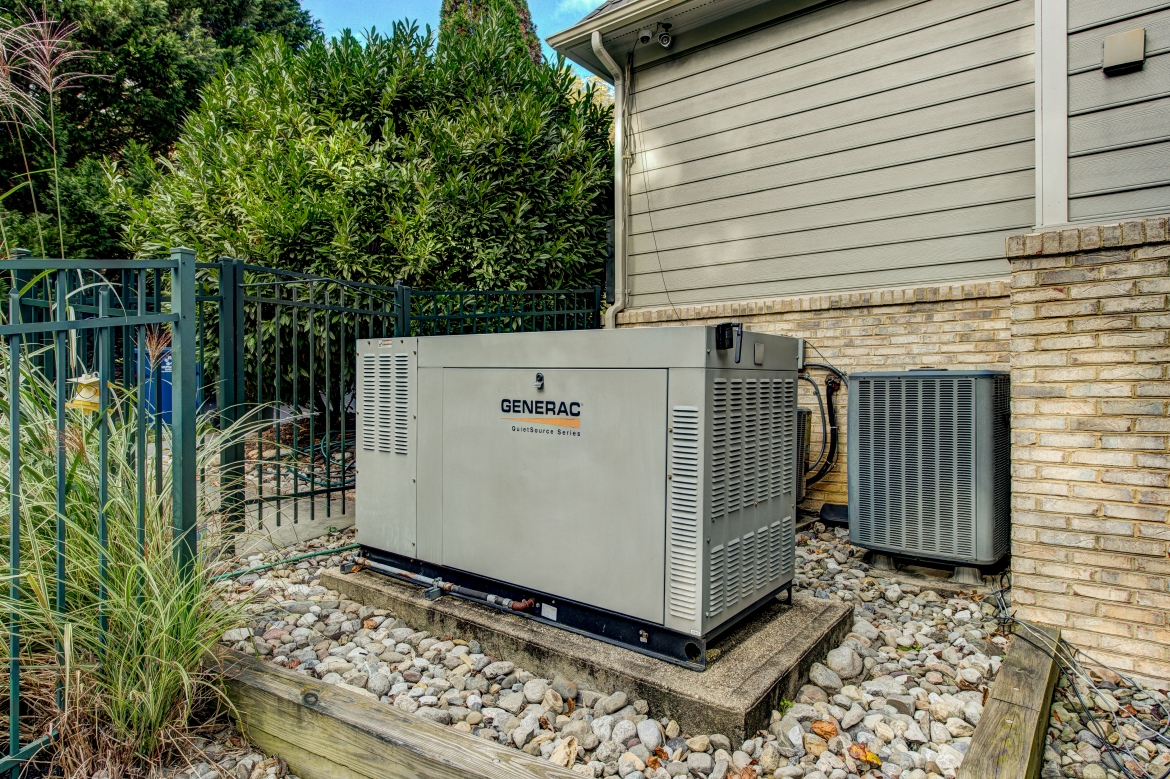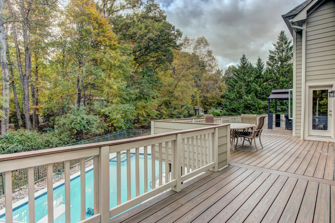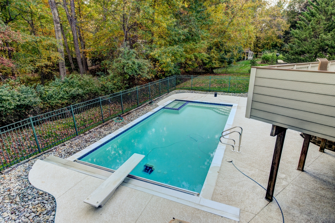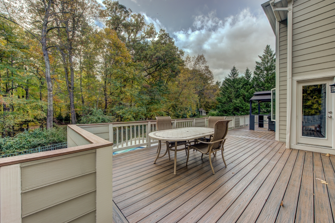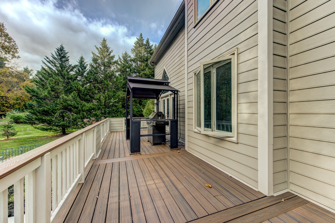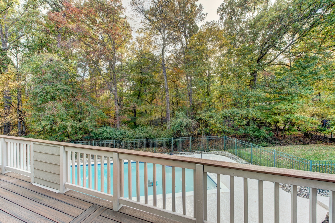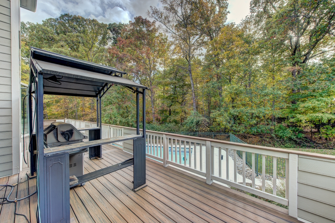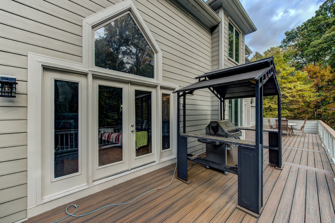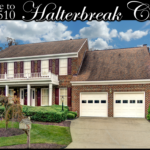Featured
Sold
12471 Manderley Way, Herndon, VA 20171, USA
Overview
Property ID: VAFX2099348
- Detached
- 6
- 4.5
- 2
- 5863
- 1994
Description
One of a Kind Stunning Contemporary Colonial by Custom Builder Gulick.
Set Back on a Gorgeous & Private 1 Acre Lot backing to Mature Trees.
This Home is Perfectly Nestled on a Quiet Cul-de-Sac in the Rarely Available Subdivision of Manderley.
Landscape Islands, Custom Plantings & Mature Trees Enhance the Beauty of this Property.
Dramatic Floor to Ceiling Windows for Lots of Natural Light
Outdoor Entertaining Space Includes In-Ground Pool with Expansive Patio & Trex Deck that Extends the Entire Length of the House
With Over $450K in Upgrades, This Home is Like New and has been Updated from Top to Bottom
Maintenance Free Exterior with Brick & Hardie Board Siding & Wrap
Main Level
- Expansive 2-Story Living Room with Hardwood Floors has Double Alcoves, Gas Fireplace & French Doors Leading to the Deck
- Primary Bedroom Retreat with Sitting Area has Hardwood Floors, Dual Walk-In Closets & French Doors for Private Access to the Deck
- Updated Primary Bathroom has Tresano Blanco Matte Tile Flooring, Separate Blanco Maple Quartz Topped Dark Cherry Vanities, Soaking Tub with Tile Surround & Separate Shower with Tile Surround, Rain Showerhead, Handheld Shower Wand & Frameless Glass Surround
- Formal Dining Room with Hardwood Floors & Bay Window has Crown Molding, Chair Rail & Buffet Alcove with Recessed Spotlights is Perfect for Entertaining & Holiday Get Togethers
- Newly Updated Gourmet Kitchen with Tile Flooring & Recessed Lights has Quartz Countertops with Quartz Backsplash & Waterfall, Refaced Cabinets with Sliders, Under & Over Cabinet Lighting
- Stainless Steel Kitchen Appliances Include GE French Door Refrigerator, Bosch Dishwasher, GE Profile Built-In Microwave, GE Profile 4-Burner Gas Cooktop & GE Full Size Double Wall Ovens
- Breakfast Room with Tile Flooring, Recessed Lights & Glass Door to the Deck
- Expansive Family Room with Hardwood Floors & Floor to Ceiling Windows has Ceiling Fan & Gas Fireplace
- Laundry Room/Mud Room with Tile Flooring, Quartz Topped Sink & Folding Station, Cherry Cabinets, Double Door Laundry Closet & Whirlpool Front Load Washer & Dryer
- Huge Oversized Garage with Service Door has been Freshly Painted
Upper Level
- Upper Level has 3 Bedrooms, 2 Full Baths & Loft
- Bedroom 1 has Full Wall Closet & Private Entrance to Full Bath
- Bedroom 2 has Full Wall Closet
- Dual Entry Full Bath has Tile Flooring, Quartz Topped Dual Vanities & Tub/Shower Combo with Frameless Shower Door
- Bedroom 3 with Full Wall Closet has Ensuite Bathroom with Tile Flooring, Quartz Topped Vanity & Tub/Shower Combo
- Expansive Loft Overlooks Living Room
Lower Level
- Fabulous Fully Finished Walk-Out Lower Level with Approximately 2,000sf of Finished Living Area
- Full Size Windows Throughout the Lower Level
- Huge Rec Room has Plenty of Space for Pool Table, Ping Pong Table or Foosball
- Enjoy Movie Night or Game Day with Plenty of Room for Projection Screen or 75” TV
- Refrigerator Alcove Makes for Perfect Snack Bar Area
- Fireplace Plumbed for Gas Makes for Cozy Winter Evenings
- 5th Bedroom with Full Wall Closet has Private Entrance to Full Bath
- Updated Full Bath has Tile Flooring, Quartz Topped Vanity & New Walk-In Shower with Tile Surround
- 6th Bedroom with Full Wall Closet has Wall of Windows for Views of the Wooded Yard
- 6th Bedroom Can Also Double as a Study/Office for Easy Telecommuting
- Walk-In Cedar Closet is a Special Bonus
- Plenty of Storage with 2 Separate Storage Areas
Exterior
- French Doors from the Lower Level Lead to Expansive Pool Deck Overlooking In-Ground Pool with Diving Board
- The Pool has an Automatic Cover for Easy Maintenance, Natural Gas Heating, Indoor & Outdoor Electronic Controls and Color Accent Lights
- Garden Beds Along the Side of the House are Waiting for Your Custom Plantings or Fruits & Vegetables
- Slate Sidewalk Connects to the Pool Area and the Full House Generator from the Driveway
Area Amenities
- Close to Shopping & Restaurants – Fox Mill Shopping Center, Fair Oaks Mall, Reston Town Center, Fairfax Corner, Fairfax Town Center, Wegmans, Fair Lakes Shopping Center, East Market, Halley Rise, Plaza America.
- Close to Major Commuter Arteries – Fairfax County Pkwy, Rt 50, Rt 66 & the Dulles Toll Road.
- Close to Dulles Airport, Minutes to the Silver Line Metro, Fox Mill Park & Ride, Herndon/Monroe Park & Ride.
- Crossfield/Carson/Oakton High School Pyramid
Property Documents
Details
- Property ID: VAFX2099348
- Price: $1,425,000
- Property SQ FT: 5863
- Bedrooms: 6
- Bathrooms: 4.5
- Garages: 2
- Year Built: 1994
- Property Type: Detached
- Property Status: Sold
Address
Open on Google Maps- Address 12471 Manderley Way
- City Oak Hill
- Zip/Postal Code 20171
- Area or Subdivision Manderley
360° Virtual Tour
Contact Information
Agent InfoWhat's Nearby?
Powered by Yelp

