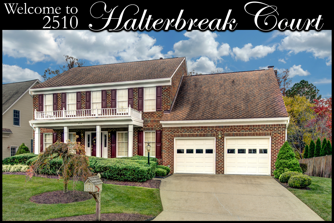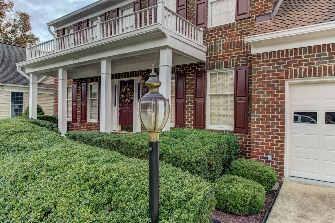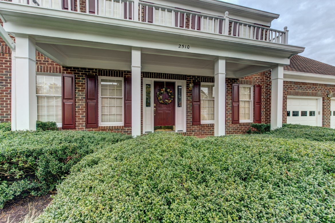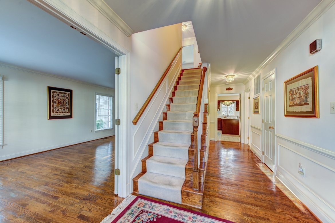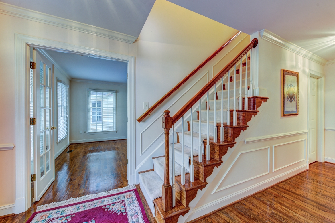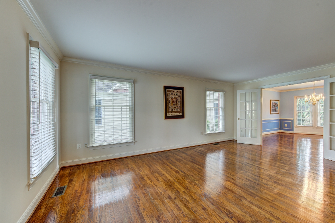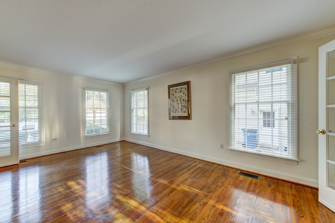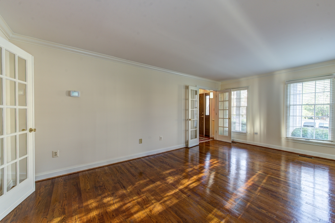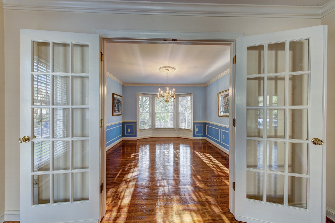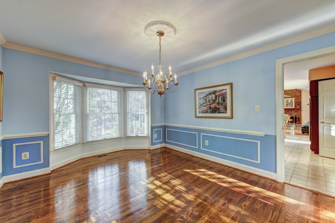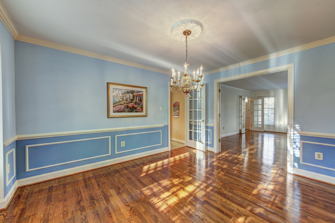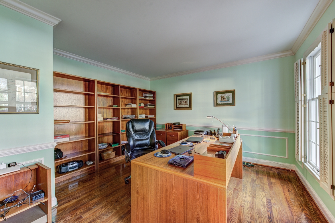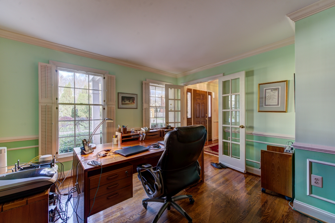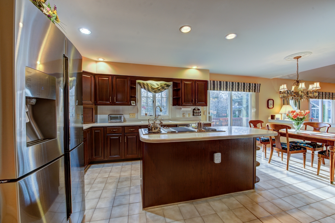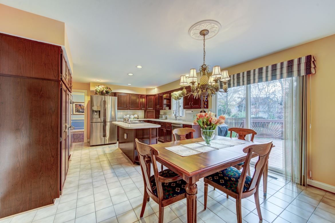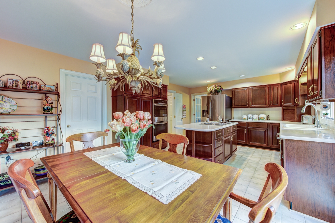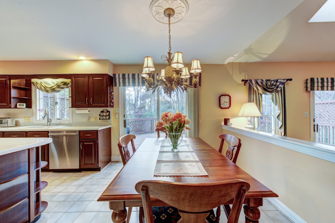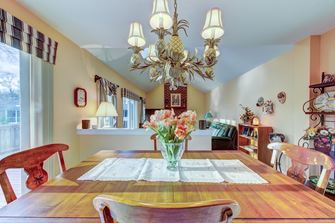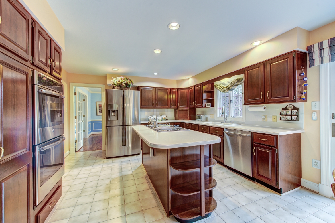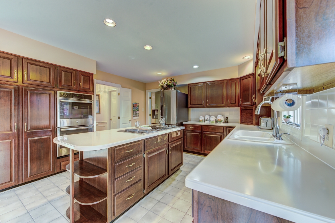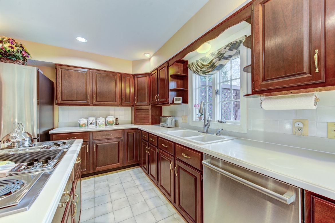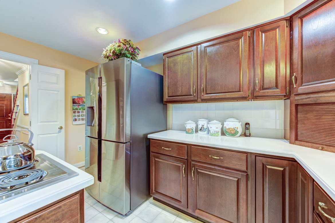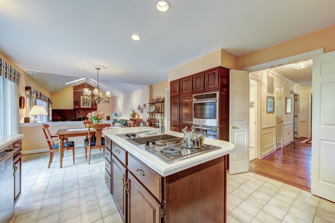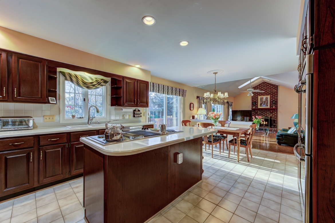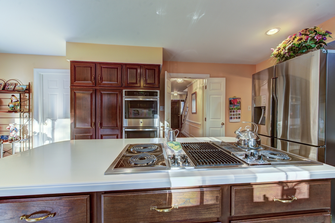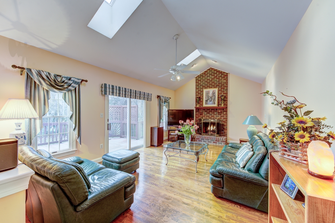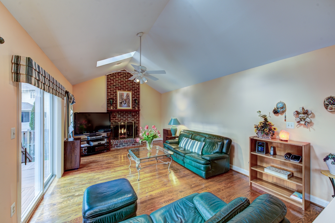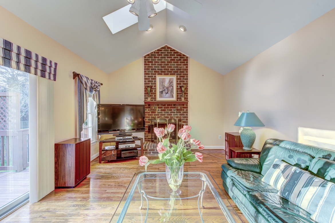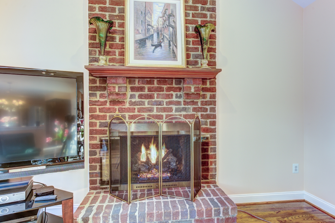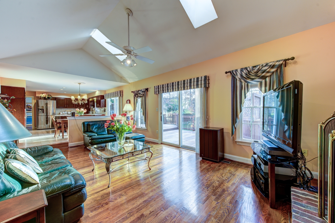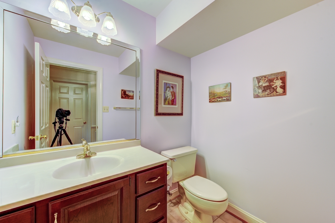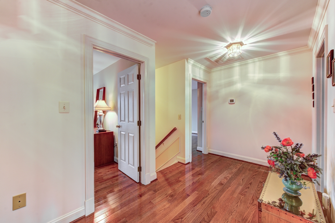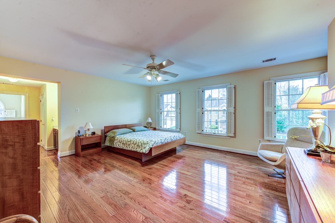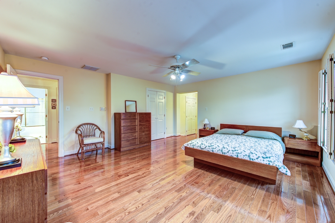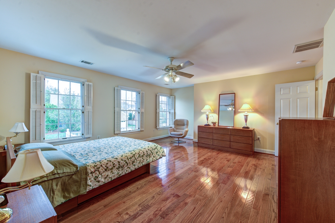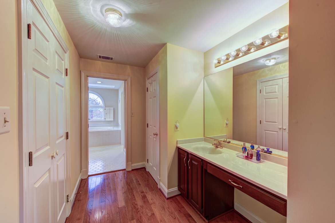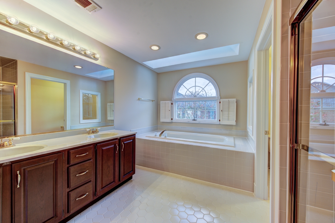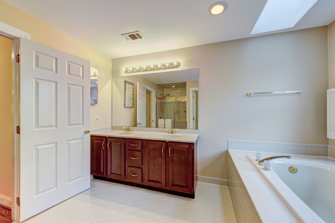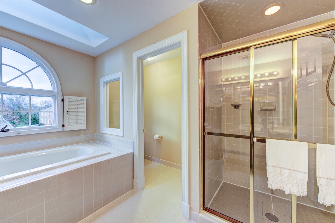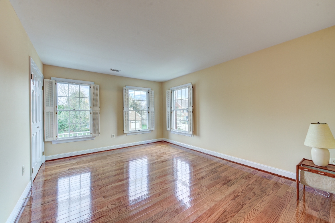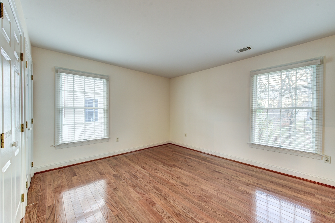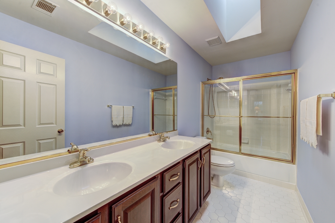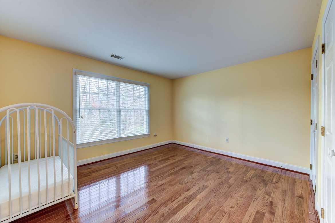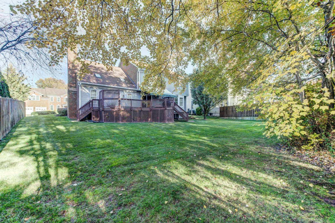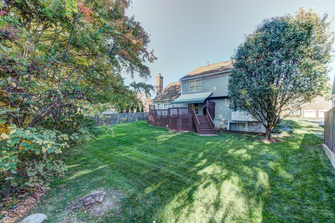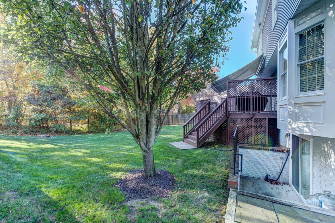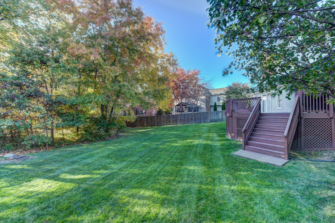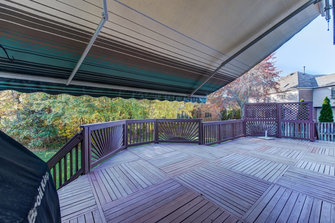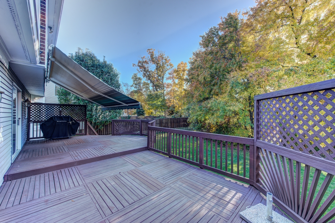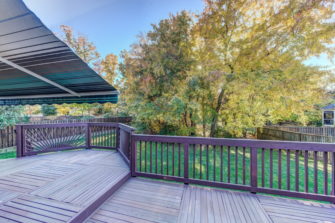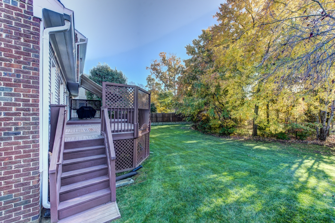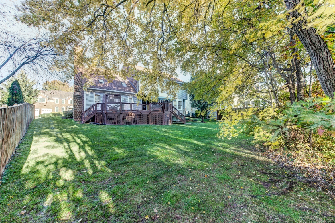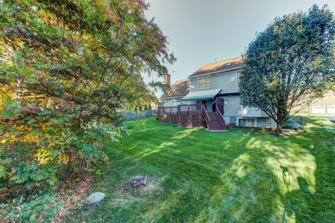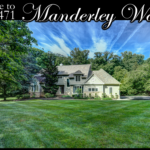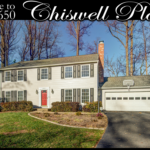Featured
Sold
2510 Halterbreak Ct, Herndon, VA 20171, USA
Overview
Property ID: VAFX2101646
- Single Family Home
- 4
- 3.5
- 2
- 2966
- 1989
Description
Gorgeous 3 Sides Brick Colonial with a Walk-Up Lower Level on a Landscaped ¼ Acre Lot Backing to Mature Trees in Highly Desirable Sycamore Ridge
-
Nestled on a Cul-De-Sac Street with No Thru Traffic
-
This Sun-Drenched Home has Tons of Windows for Lots of Natural Light
-
Lovingly Maintained by Original Owners, This Home is in Pristine Condition
Main Level
- Foyer with Hardwood Floors, Crown Molding, Chair Rail & Wainscotting Greets You
- French Doors from the Foyer Leads to the Library with Hardwood Floors, Crown Molding, Chair Rail & Wainscotting
- Private Library is a Quiet Space Perfect for Telecommuting
- French Doors Lead to Living Room with Hardwood Floors, Crown Molding & Large Picture Windows
- French Doors from Living Room Lead to Formal Dining Room with Hardwood Floors, Dentil Crown Molding, Chair Rail, Wainscotting & Bay Window
- Living Room/Dining Room Layout is Perfect for Entertaining and Holiday Get Togethers
- Kitchen Amenities Include Tile Flooring, Recessed Lights, Corian Countertops, An Abundance of Dark Cherry Cabinets for Great Storage, Double Sinks, Double Door Pantry & Corian Topped Center Island with Breakfast Bar, Electric Cooktop & Cookbook Nooks
- Center Island has a Gas Line Making it a Breeze to Switch to a Gas Cooktop
- Stainless Steel Kitchen Appliances Include Samsung Side-by-Side Refrigerator with Door Ice Maker, Bosch Dishwasher & GE Double Wall Ovens
- Breakfast Room off the Kitchen has Tile Flooring
- Step Down to the Family Room with Hardwood Floors, Vaulted Ceiling with Recessed Spotlights & Dual Skylights and Floor to Ceiling Brick Gas Fireplace
- Mud Room off the Garage has Rough-In for Washer & Dryer
- Powder Room has Tile Flooring & Corian Topped Vanity
- Sliding Glass Doors from both the Breakfast Room & the Family Room Leads to Huge Custom Deck with Awning
Upper Level
- Fabulous Primary Bedroom Retreat with Sitting Area has Hardwood Floors, Lighted Ceiling Fan & Walk-In Closet
- Step Down from the Primary Bedroom to the Dressing Area with Hardwood Floors, Dark Cherry Vanity with Make Up Vanity, Walk-In Closet & Linen Closet
- Primary Bathroom with Tile Flooring has Dual Vanities, Soaking Tub with Tile Surround, Separate Shower with Skylight & Private Water Closet
- Primary Bathroom is Perfect for Relaxing after a Long Day
- 2 Additional Spacious Bedrooms have Hardwood Floors & Full Wall Closets
- 4th Bedroom with Hardwood Floors & Double Door Closet has En Suite Bathroom with Dark Cherry Vanity & Tub/Shower Combo
- Hall Bath has Dual Vanities, Tub/Shower Combo with Tile Surround & Skylight
Lower Level
- Huge Unfinished Walk-Up Lower Level is Waiting for Your Customization
- Lower Level has Rough-In for a Full Bath
- Laundry in Lower Level
Additional Community Amenities
- Close to Major Commuter Arteries – Dulles Toll Rd, Fairfax County Parkway, I-66, Rte 50, Centreville Road.
- Close to Dulles Airport.
- Minutes to the Silver Line Metro.
- Walk to Frying Pan Park.
- Close to Shopping – Woodland Park Crossing Shopping Center, Clocktower Shopping Center, Fairfax Corner, Fair Oaks Mall, Fairfax Town Center, Reston Town Center & Wegmans.
- Floris Elementary/Carson Middle School/South Lakes High School.
Property Documents
Details
- Property ID: VAFX2101646
- Price: LISTED @ $940,000 & SOLD IN 2023 for: $898,000
- Property SQ FT: 2966
- Bedrooms: 4
- Bathrooms: 3.5
- Garages: 2
- Year Built: 1989
- Property Type: Single Family Home
- Property Status: Sold
Address
Open on Google Maps- Address 2510 Halterbreak Ct
- City Oak Hill
- Zip/Postal Code 20171
- Area or Subdivision Sycamore Ridge
360° Virtual Tour
Contact Information
Agent InfoInquire About This Property
What's Nearby?
Powered by Yelp
- Restaurants
-
Fries Howard (0.5 mi)
-
Tiffin Hut (0.83 mi)
-
Inti Pachadulu (0.84 mi)
-
Bitez (0.85 mi)
-
Pho New (0.86 mi)
-
Mirch Dhamaka (0.87 mi)

