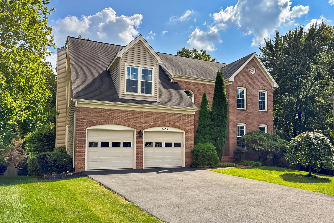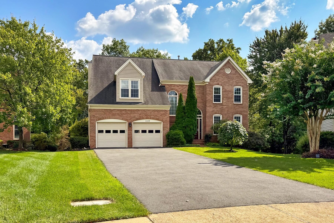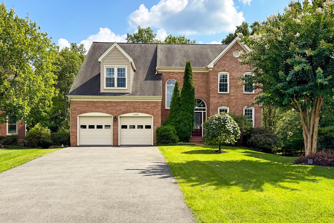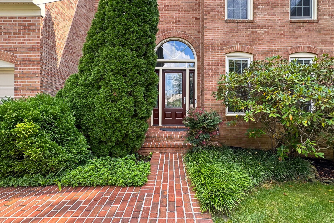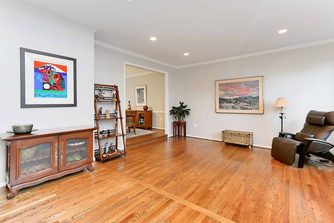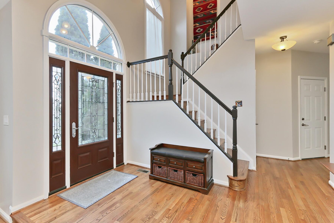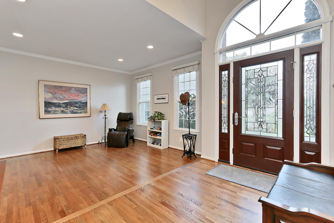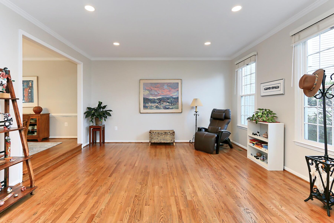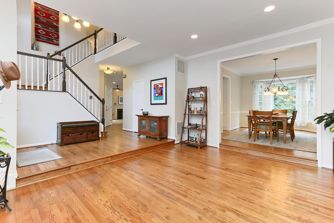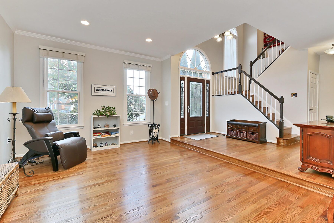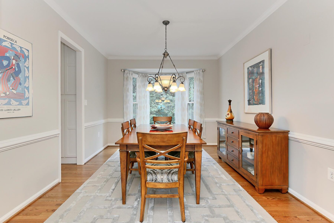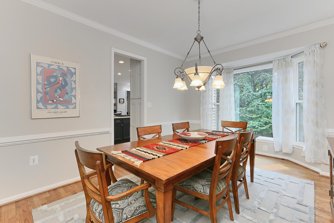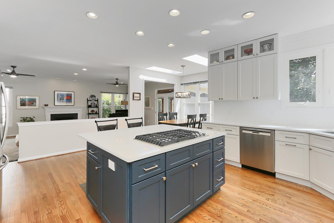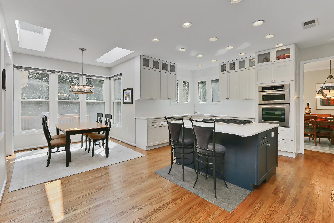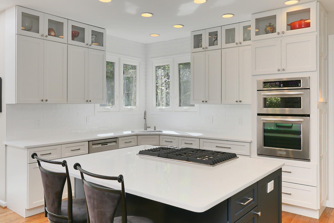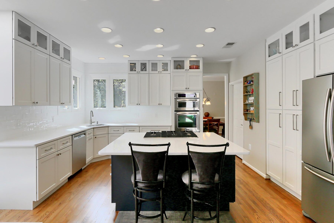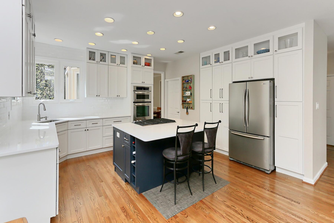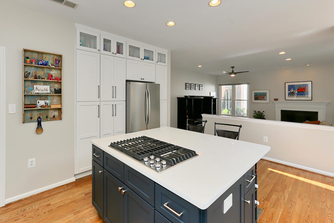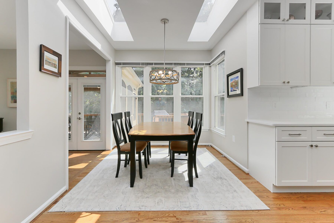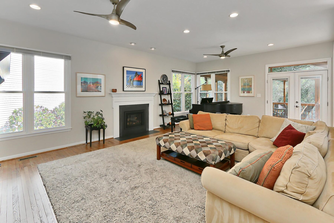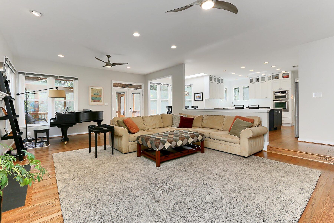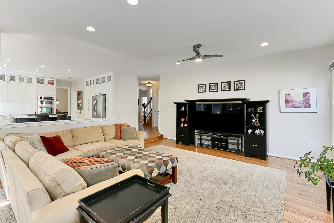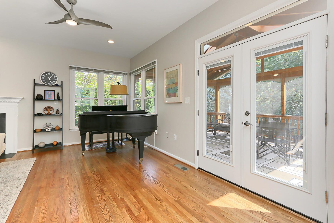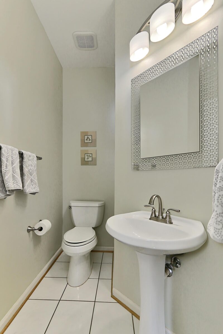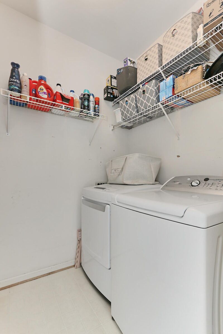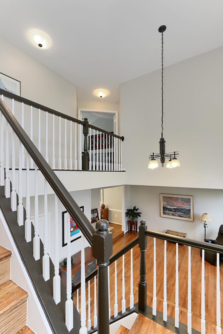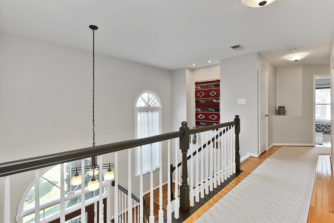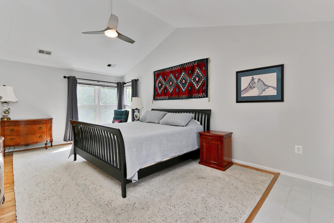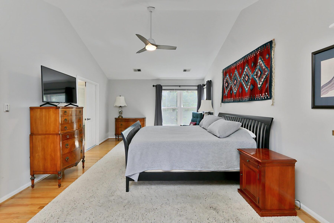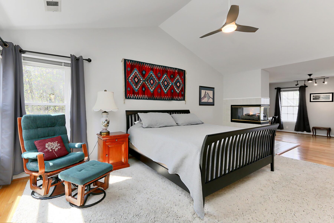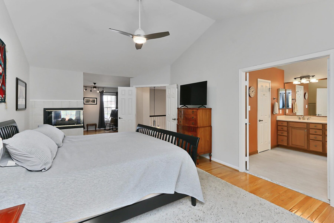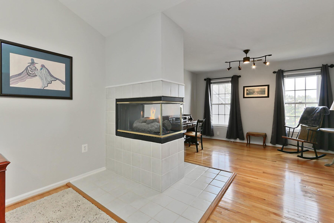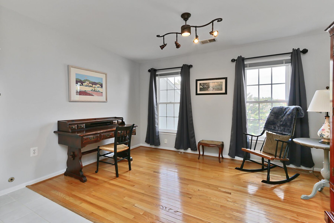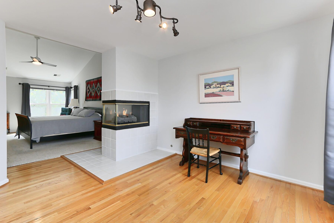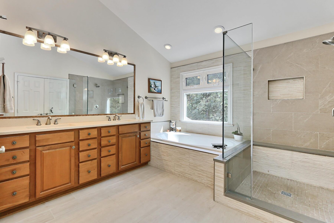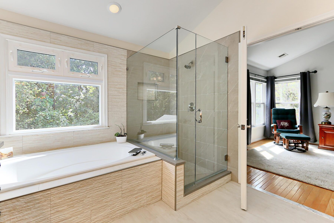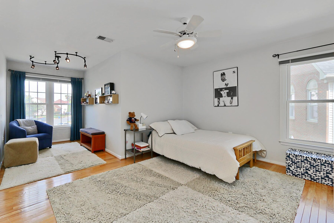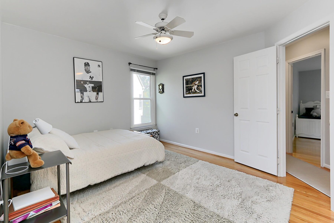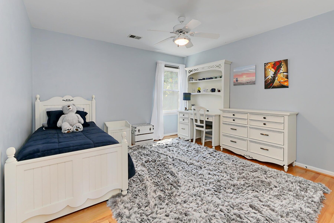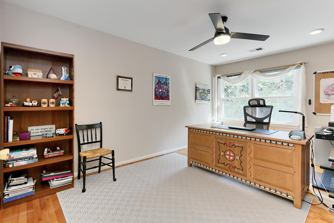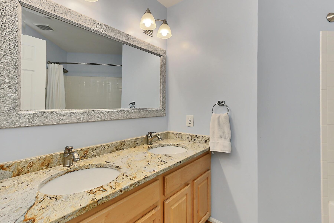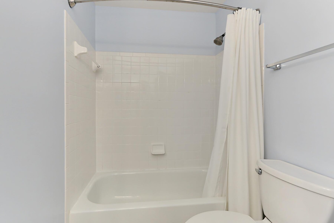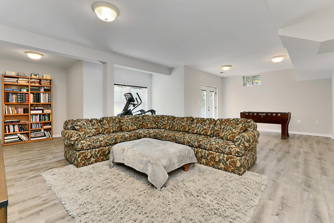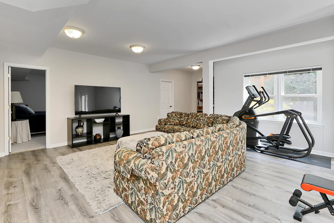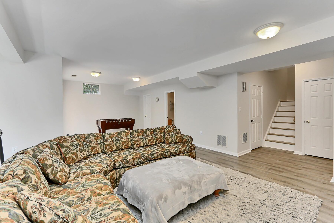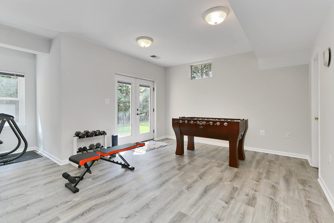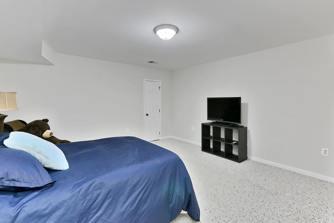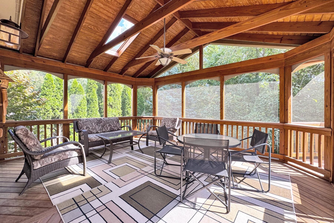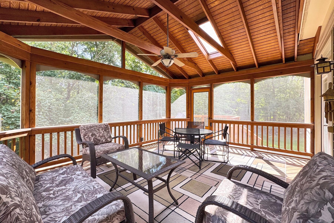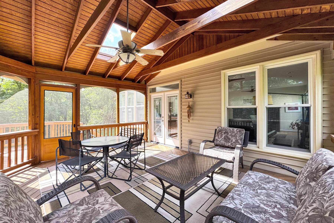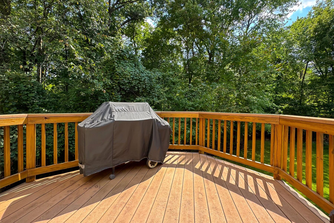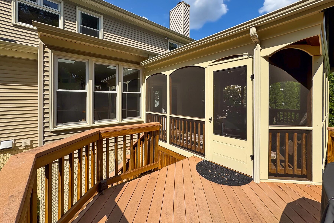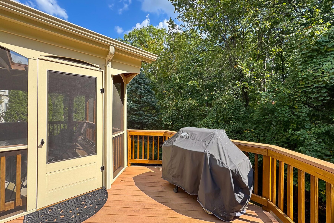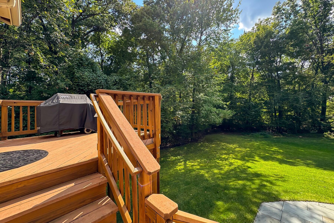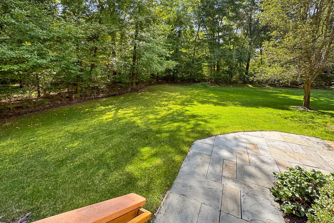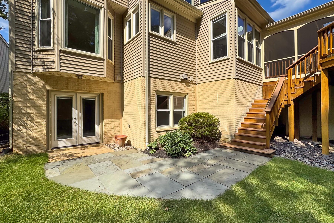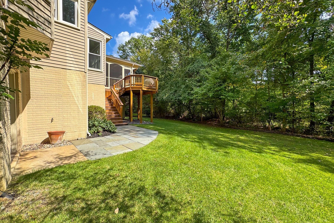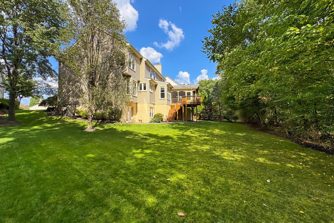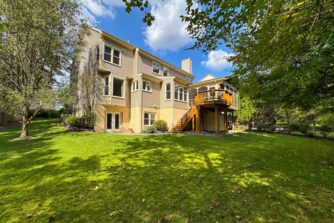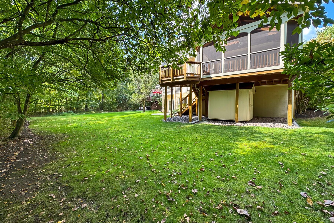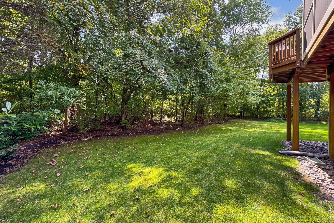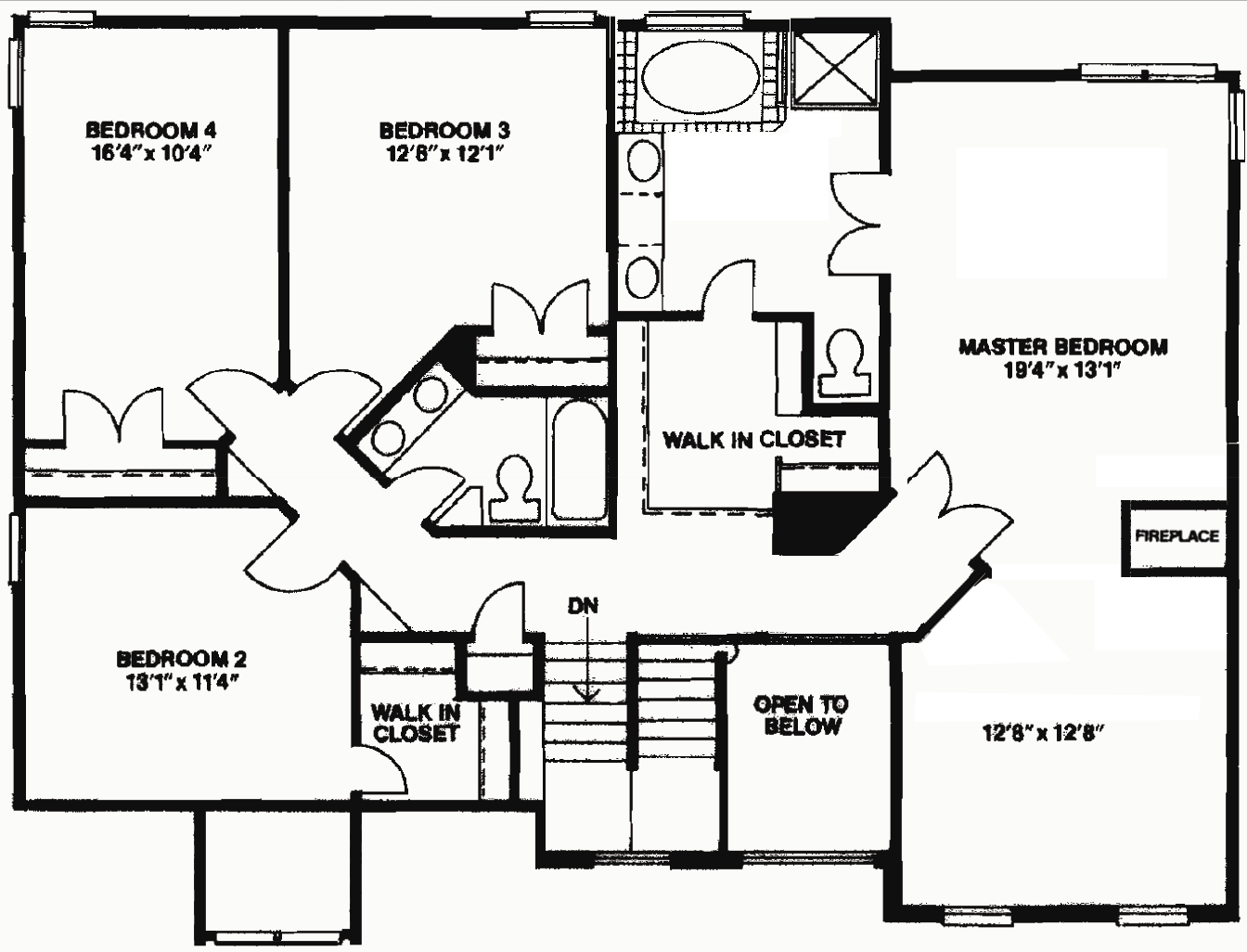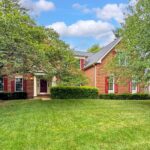2459 Dakota Lakes Drive
Featured
Sold
- $1,149,500
Overview
- Single Family Home
- 4
- 3.5
- 2
- 4046
- 1995
Description
Spectacular Brick Front Colonial with a Fully Finished Walk-Out Lower Level, Screened-In Porch and 4,000sf of Luxurious Living Space in the Rarely Available and Sought-After Subdivision of Sycamore Lakes
- Nestled on a Quiet Cul-de-Sac backing to both Common Area & County Parkland, this Private Lot with Matures Trees is the Ultimate Peaceful Oasis
- The Two-Story Foyer Welcomes you in, Showcasing the Gleaming Hardwood Floors that stretch throughout the Main and Upper Levels
- The Sunken Living Room is the ideal spot to relax with a book or entertain guests
- The Living Room flows seamlessly into the Formal Dining Room, making it perfect for hosting those holiday gatherings or dinner parties
- The Heart of the Home, the Stunning Gourmet Kitchen is a Chef’s Dream
- Gourmet Kitchen Amenities Include Recessed Lights, Quartz Countertops, An Abundance of Cabinets Including Transom Cabinets, Subway Tile Backsplash, Stainless Steel Appliances and Quartz Topped Center Island with Accent Cabinets, Breakfast Bar & Gas Cooktop
- The bumped out Breakfast Room with Skylights & Floor to Ceiling Windows, has Plenty of Space for the Entire Family
- Step Down into the Extended Great Room with Dual Ceiling Fans, Recessed Lights & Gas Fireplace
- Relax After a Long Day in the Primary Bedroom Retreat. Primary Bedroom Amenities Include Cathedral Ceiling, Lighted Ceiling Fan, Walk-In Closet, 3-Sided Gas Fireplace & Versatile Sitting Room – Perfect for Home Office, Workout Space, TV Nook or Reading Room
- Luxuriate in the Completely Remodeled Primary Bathroom with Vaulted Ceiling, Dual Vanities, Ceramic Tile Flooring, Sunken Soaking Tub with Tile Surround and Separate Shower with Floor to Ceiling Tile
- Three Additional Spacious Bedrooms Share a Full Bath with Granite Topped Dual Vanities & Tub/Shower Combo
- Fabulous Fully Finished Walk-Out Lower Level with Luxury Vinyl Plank has an Awesome Rec Room with Plenty of Spacious for both Movie Night & Game Night
- Finished Bonus Room with Large Closet Could be Used as a Fitness Room, Study, Hobby Room, Playroom or Guest Bedroom
- Full Bath in Lower Level
- French Doors from the Lower Level Lead to Private Lush Backyard Backing to Mature Trees
- Enjoy Morning Coffee or Evening Drinks in the Gorgeous Oversized Screened-In Porch with Cathedral Ceiling, Ceiling Fan & Skylights
- Screened-in Porch Leads to Trex Deck, Perfect for Barbeques
- Laundry Conveniently Located on the Main Level
- Accessible to Major Commuter Arteries – Dulles Toll Road, Fairfax County Parkway, Rt 28, Rt 50, Centreville Road, I66
- Close to Dulles Airport
- Minutes to the Silver Line Metro
- Walk to Frying Pan Park
- Close to Shopping – Woodland Park Crossing Shopping Center, Clocktower Shopping Center, Fairfax Corner, Fair Oaks Mall, Fairfax Town Center, Reston Town Center & Wegmans
- Floris Elementary/Carson Middle School/South Lakes High School
Property Documents
2459 Dakota Lakes Upgrades
Floor-Plan
Plat
Details
-
Price $1,149,500
-
Property SQ FT 4046
-
Bedrooms 4
-
Bathrooms 3.5
-
Garages 2
-
Year Built 1995
-
Property Type Single Family Home
-
Property Status Sold
Address
Open on Google Maps-
Address: 2459 Dakota Lakes Drive
-
City: Oak Hill
-
Zip/Postal Code: 20171
-
Area or Subdivision: Sycamore Lakes
360° Virtual Tour
Contact Information
Agent InfoWhat's Nearby?
Powered by Yelp
- Restaurants
-
Moe's Southwest Grill (0.72 mi)
-
Tiffin Hut (0.74 mi)
-
Kumo Sushi (0.74 mi)
-
Pomo Grille (0.77 mi)
-
Ornery Beer Company Public House (0.77 mi)
-
Curry Home (0.78 mi)

