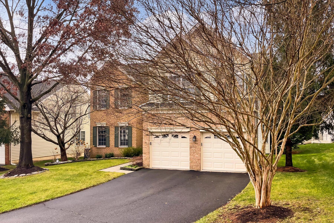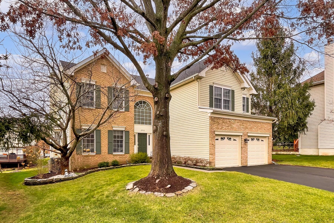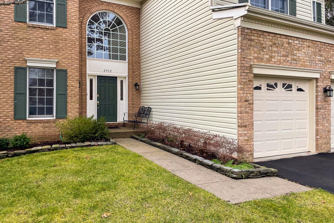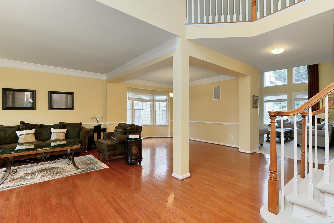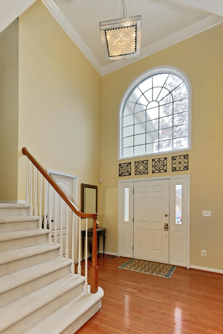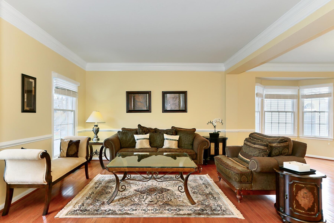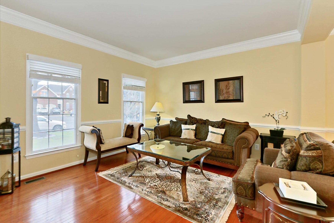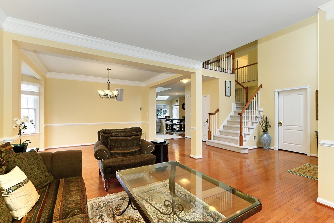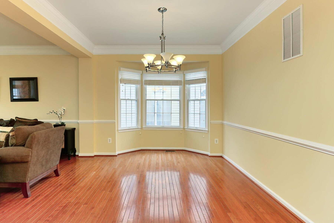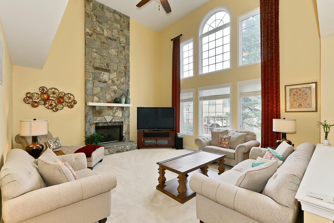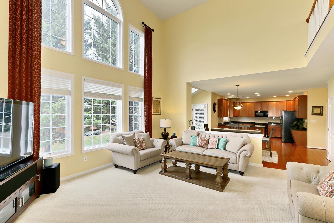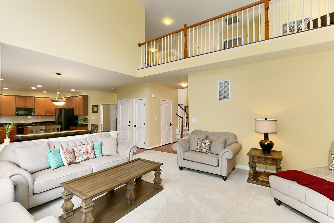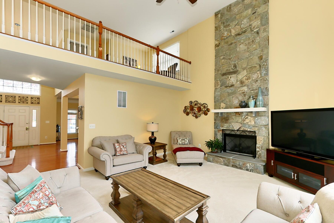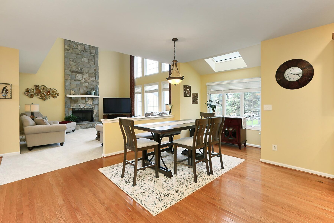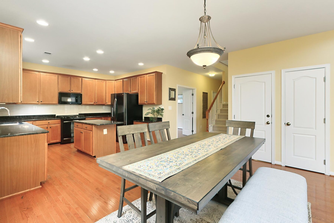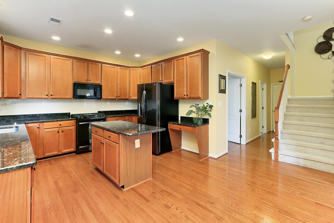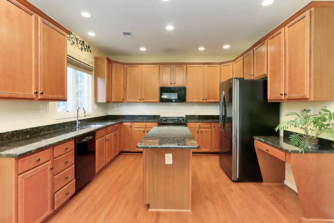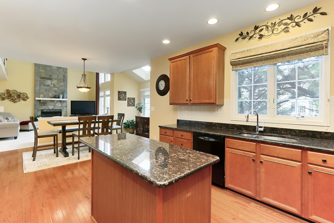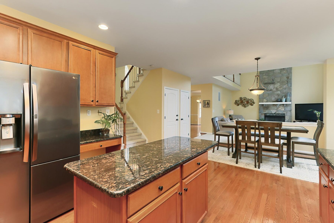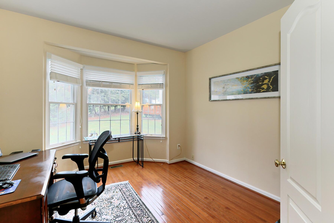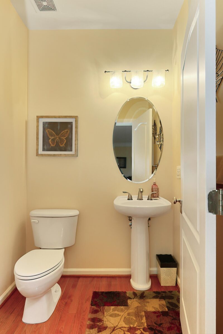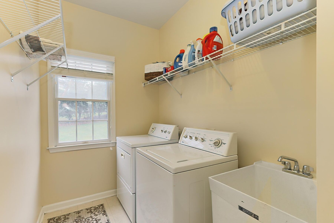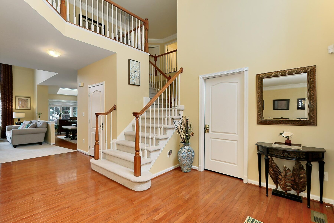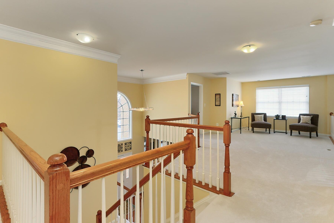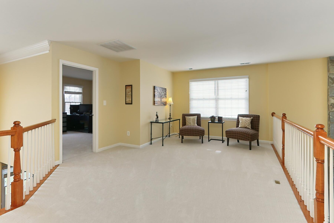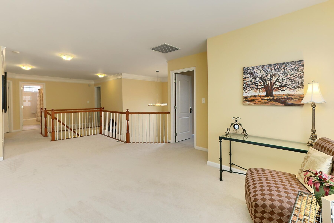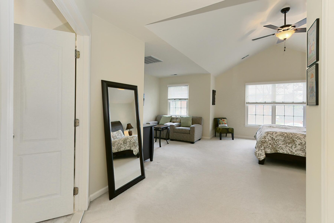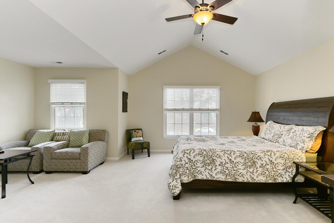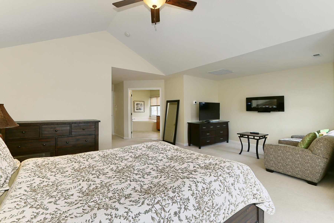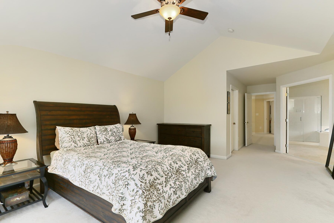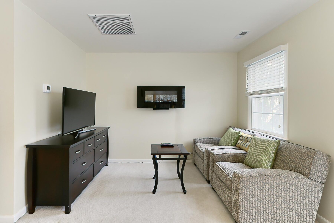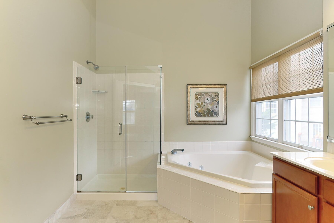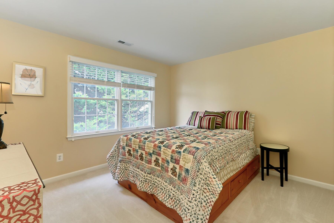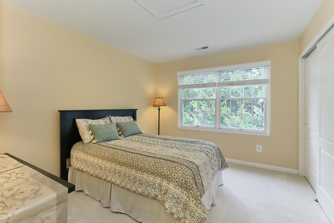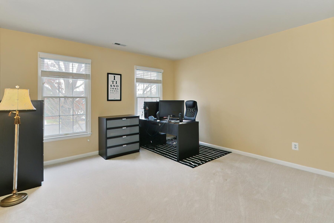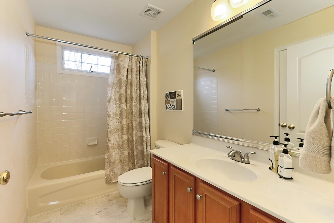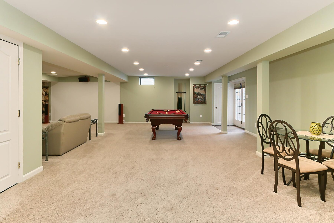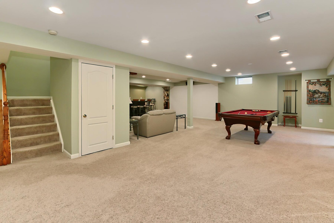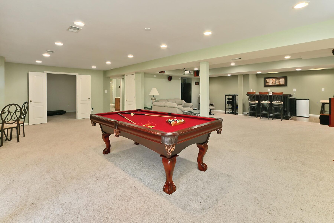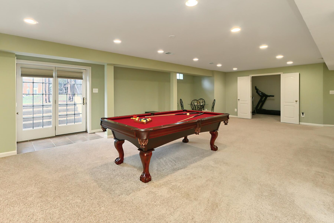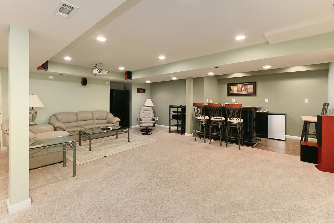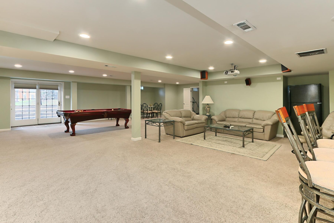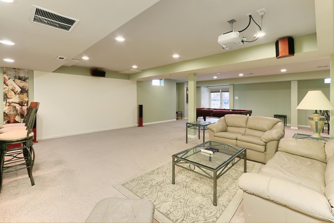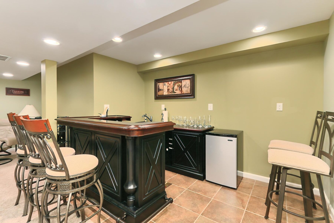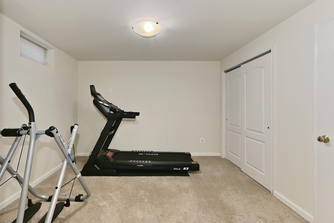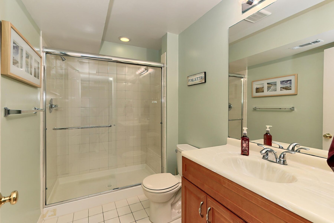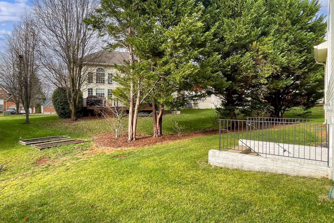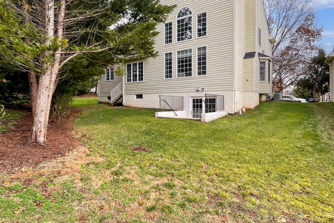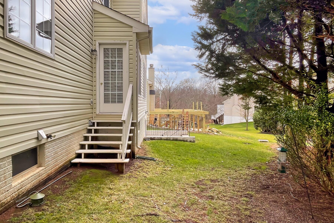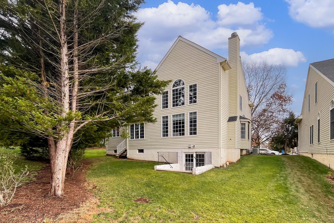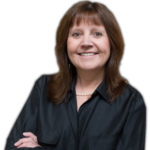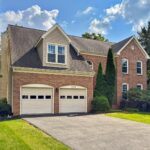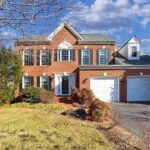Overview
- Detached
- 4
- 3.5
- 2
- 4558
- 2001
Description
Spectacular Brick Front Colonial with a Fully Finished Walk-Up Lower Level Nestled on a Quiet Cul-de-Sac with No Through Traffic in the Rarely Available and Sought-After Subdivision of Middleton Farm
-
With More than 4,500sf of Luxury Living, there is Plenty of Room for Everyone
-
The Two-Story Foyer Welcomes You, Showcasing the Gleaming Hardwood Floors
-
The Formal Living Room with Hardwood Floors, Crown Molding and Chair Rail Flows seamlessly into the Formal Dining Room, making it Perfect for Hosting those Holiday Gatherings or Dinner Parties
-
The Kitchen and Breakfast Room are Truly the Heart of the Home
-
Kitchen Amenities Include Hardwood Floors, Recessed Lights, Granite Countertops, An Abundance of Cabinets, Tile Backsplash, Gas Cooking & Granite Topped Center Island
-
The Bumped Out Breakfast Room has a Sunroom Nook with Vaulted Ceiling and Skylight
-
The Extended Family Room is Separated from the Breakfast Room by a Knee Wall
-
The Two Story Family Room has an Abundance of Windows for Lots of Natural Light & a Stunning Floor to Ceiling Stone Gas Fireplace
-
For Those who Work from Home, Look No Further! The Private Study with Hardwood Floors and Bay Window Affords A Quiet Refuge for Telecommuting
-
Laundry Room with Utility Sink & Shelving Conveniently Located on the Main Level
-
Relax After a Long Day in the Primary Bedroom Retreat
-
Primary Bedroom Amenities Include Cathedral Ceiling, Lighted Ceiling Fan, Walk-In Closet & Versatile Sitting Room – Perfect for Home Office, Workout Space, TV Nook or Reading Room
-
Luxuriate in the Primary Bathroom with Vaulted Ceiling, Ceramic Tile Flooring, Dual Vanities, Make Up Vanity, Two-Person Sunken Soaking Tub with Tile Surround, Separate Shower with Tile Surround and Private Water Closet
-
Three Additional Spacious Bedrooms Share a Full Bath with Tile Flooring & Tub/Shower Combo
-
Huge Loft Overlooking the Family Room is Incredible Bonus Space
-
Fabulous Fully Finished Walk-Up Lower Level with Recessed Lights has Plenty of Space for Everything You can Imagine
-
Huge Rec Room with Pool Table That Conveys is the Perfect Gaming Room, with Space for Poker Table, Ping Pong Table and Foosball
-
Enjoy Movie Night with Projector & Speakers that Convey
-
Wet Bar Area with Tile Flooring & Two-Sided Bar with Bar Seating is Ideal for Entertaining
-
Finished Bonus Room Could be Used as a Fitness Room, Study, Hobby Room, Playroom or Guest Bedroom
-
Full Bath in Lower Level
-
UPGRADES – 2024 New Tile Flooring in Both Upper Level Bathrooms, New Trane A/C Unit. 2023 New Hardwood Floors in Kitchen & Breakfast Room. 2022 New 50 Gallon Hot Water Heater. 2021 New Roof, New Shower Doors in Primary & Lower Level Bathrooms. 2019 New Garage Door, New Kitchen Appliances, New Carpet Throughout, Whole House Freshly Painted
-
Accessible to Major Commuter Arteries – Dulles Toll Road, Fairfax County Parkway, Rt 28, Rt 50, Centreville Road, I66
-
Close to Dulles Airport
-
Minutes to the Silver Line Metro
-
Walk to Frying Pan Park
-
Close to Shopping – Woodland Park Crossing Shopping Center, Clocktower Shopping Center, Fairfax Corner, Fair Oaks Mall, Fairfax Town Center, Reston Town Center & Wegmans
-
Floris Elementary/Carson Middle School/Westfield High School
Property Documents
Details
- Property ID: VAFX2214322
- Price: $1,150,000
- Property SQ FT: 4558
- Bedrooms: 4
- Bathrooms: 3.5
- Garages: 2
- Year Built: 2001
- Property Type: Detached
- Property Status: Sold
Address
Open on Google Maps- Address 2932 Blue Holly Lane
- City Oak Hill
- Zip/Postal Code 20171
- Area or Subdivision Middleton Farm
Contact Information
Agent InfoWhat's Nearby?
- Restaurants
-
Taco Bell (0.4 mi)
-
Clay Pot (0.42 mi)
-
Domino's Pizza (0.42 mi)
-
Burger King (0.42 mi)
-
New China (0.47 mi)
-
Vocelli Pizza (0.47 mi)



