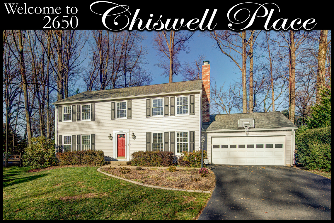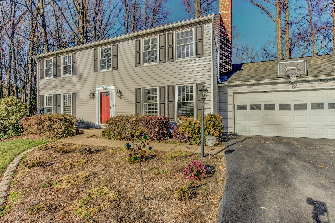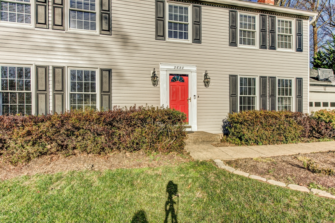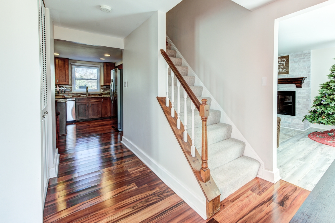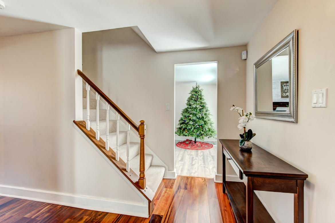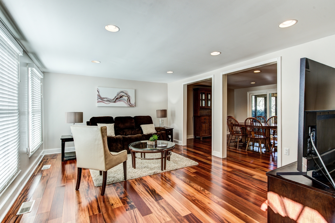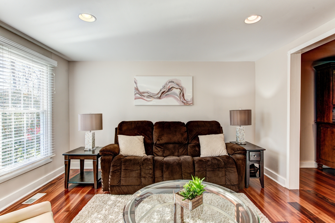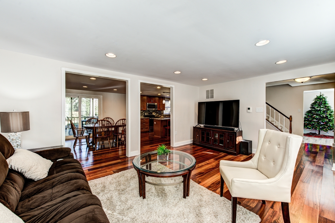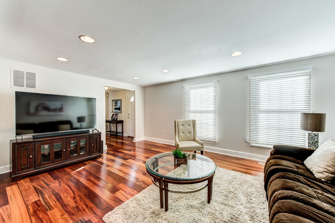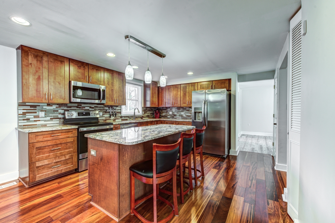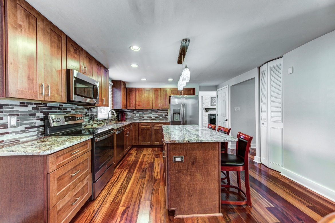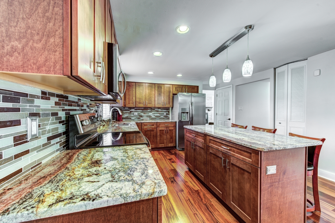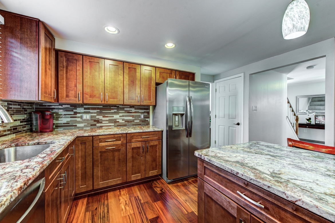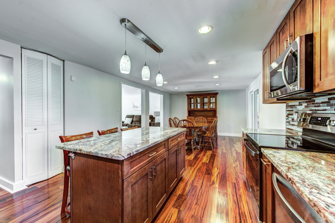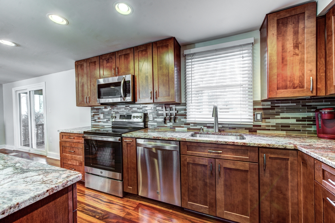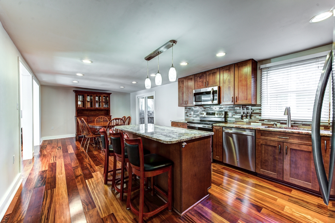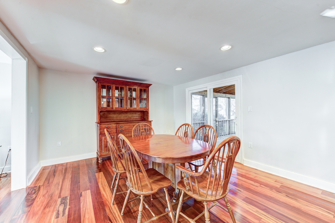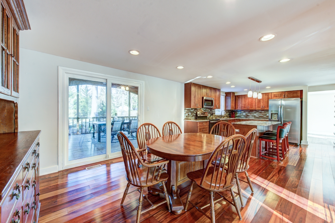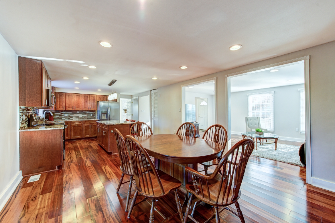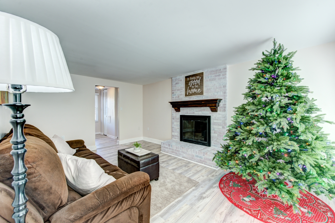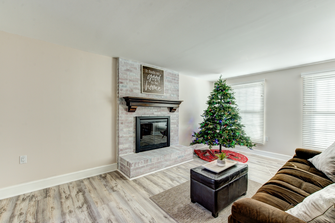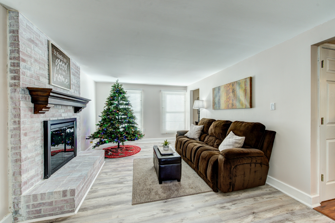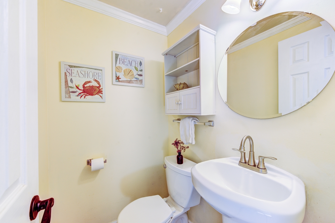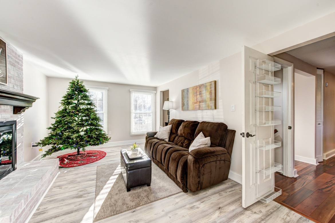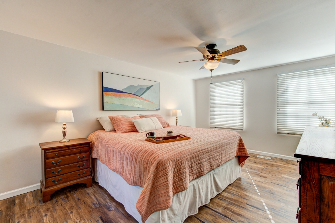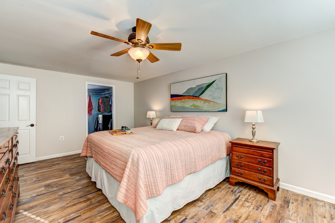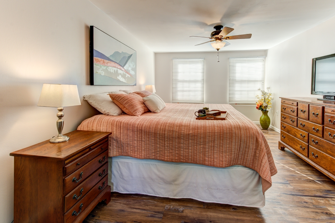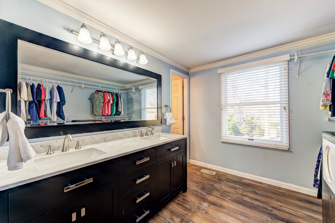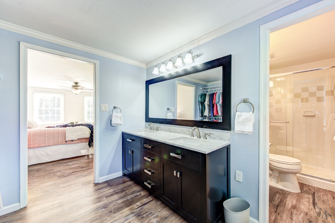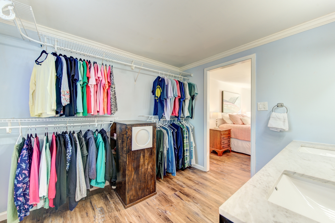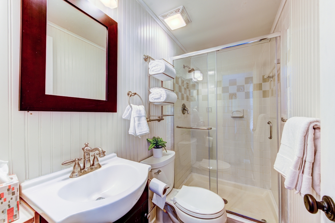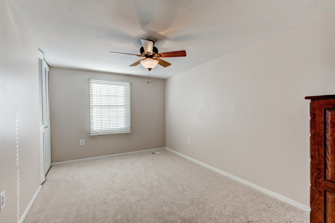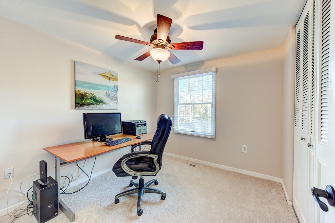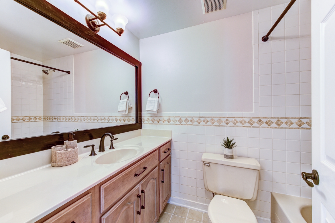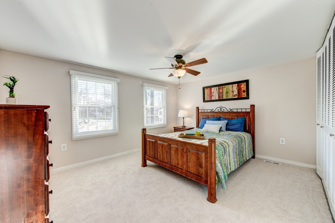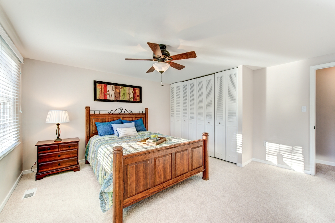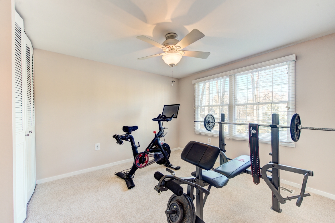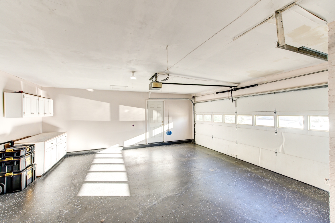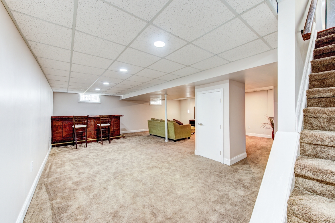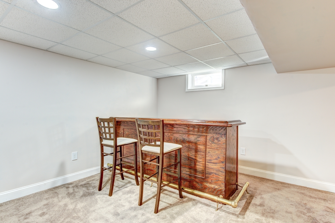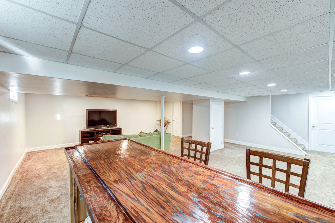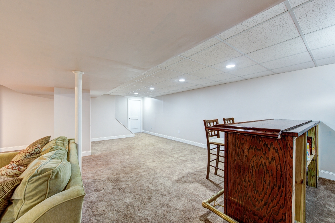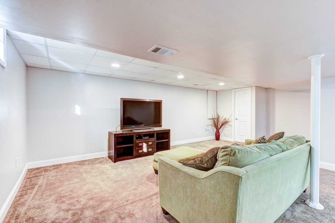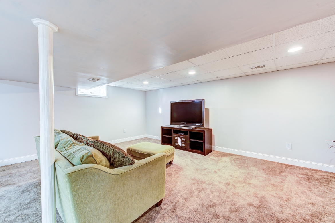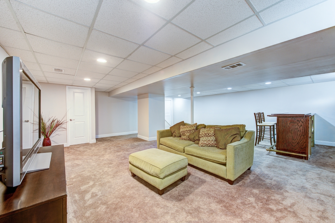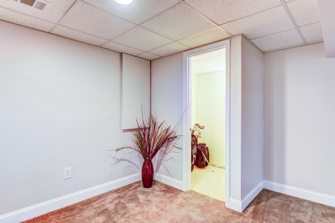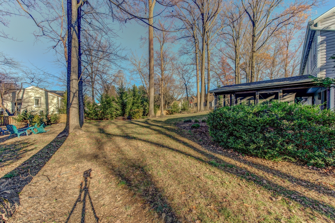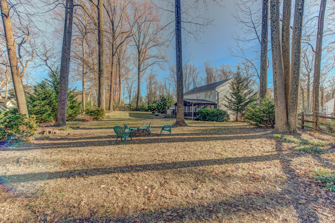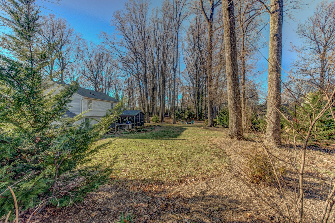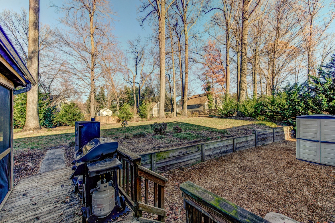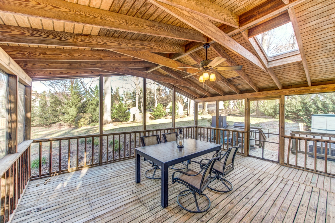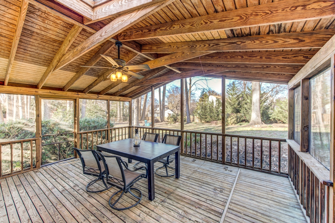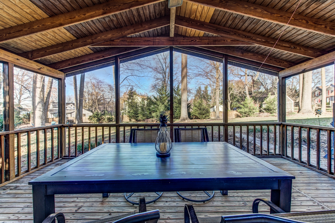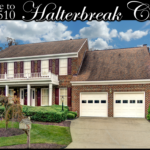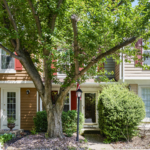2650 Chiswell Place
- LISTED @$769,000 & SOLD IN 2023 for: $769,900
- LISTED @$769,000 & SOLD IN 2023 for: $769,900
Overview
- Detached
- 4
- 2.5
- 2
- 3000
- 1972
Description
Sun-Drenched Colonial on an almost 1/2 Acre Lot with Mature Trees Nestled on a Cul-de-Sac in the Sought-After Subdivision of Fox Mill Estates
-
Rarely Available 5 Bedrooms Up Means Plenty of Space for Everyone!
-
With Over $100K in Upgrades, this Home has been Beautifully Updated Throughout and is Turn-Key – All You Have to do is Move In!
-
Open Flowing Floor Plan is Perfect for Family Gatherings & Entertaining
Main Level
- Foyer with Brazilian Tiger Hardwood Floors Greets You
- Open Living Room with Brazilian Tiger Hardwood Floors & Recessed Lights Flows Seamlessly into the Dining Room & Kitchen
- The Open Concept Dining/Kitchen Room has Plenty of Space for Formal or Informal Gatherings
- Gorgeous Kitchen Amenities Include Brazilian Tiger Hardwood Floors, Recessed Lights, Granite Countertops, An Abundance of Maple Cabinets with Soft Closet Drawers & Doors for Ample Storage, Glass Tile Backsplash, Double Door Pantry & Granite Topped Center Island with Built-In Maple Cabinets, Breakfast Bar & Pendant Lights
- Stainless Steel Kitchen Appliances Include Frigidaire Side-by-Side Refrigerator with Door Ice Maker, Kenmore Dishwasher, Kenmore Built-In Microwave & GE Stove with Glass Electric Cooktop
- Dining Room/Breakfast Room has Brazilian Tiger Hardwood Floors, Recessed Lights & Sliding Glass Doors to Screened-In Porch
- Cozy Family Room off the Kitchen with Whitewashed Brick Woodburning Fireplace is Perfect for Cozying up with a Book on a Cold Winter Day
- Ash Vinyl Plank Flooring Coupled with the Whitewashed Brick Fireplace Enhance the Cozy Warm Feel of the Relaxing Family Room
- For Those Who Telecommute, the Family Room Could Make a Great Office or Den
- Laundry with Ash Vinyl Plank Flooring is Conveniently Located on the Main Level
- Powder Room with Ash Vinyl Plank Flooring has Crown Molding & Pedestal Sink
- Relax & Unwind in Fabulous Screened-In Porch with Cathedral Ceiling, Lighted Ceiling Fan & Skylight
- Huge Private Level Lot with Mature Trees & Firepit is Great Space for Sports of All Kinds
Upper Level
- Spacious Primary Bedroom Retreat has Vinyl Plank Flooring & Lighted Ceiling Fan
- Primary Bedroom has Fabulous Dressing Room with Vinyl Plank Flooring, Marble Topped Dual Vanity, Tons of Closet Space & Laundry Chute
- Primary Bathroom with Vinyl Plank Flooring has Shower with Frameless Glass Door
- Four Additional Spacious Bedrooms have Lighted Ceiling Fans & Large Closets
- Hall Bath with Updated Fixtures & Lights has Tile Flooring & Tub/Shower Combo with Tile Surround
Lower Level
- Awesome Finished Lower Level
- Fabulous Rec Room with Bar that Conveys is Perfect for Movie Night or Game Night
- Rec Room has Plenty of Space for Entertaining both Young and Old
Upgrades
2022 New Hot Water Heater, New Carpet on the Upper Level, New Stove, New Refrigerator, New Frameless Shower Door in Primary Bathroom, New Hardware, Fixtures & Lights in Upper Level Hall Bathroom, Painted Garage Including Epoxy Garage Floor
2021 New Roof, Siding & Shutters, New Ash Vinyl Plank Flooring in Family Room, Powder Room & Laundry Room
2020 New Vinyl Plank Flooring in Primary Bedroom, Primary Bedroom Dressing Room & Primary Bathroom, New Vanity, Lights, Mirror, Fixtures & Toilet in Primary Dressing Room & Primary Bathroom
2018 New Sliding Glass Door,
2013 Kitchen Upgrade with New Granite Countertops, Maple Cabinets, Glass Tile Backsplash, Island, Recessed Lights, New Dishwasher & New Built-In Microwave, New Brazilian Tiger Hardwood Floors on the Main Level
2010 New HVAC
Other Amenities
- Minutes to the Silver Line Metro & 1 Minute Walk to Metro Bus
- Park & Ride, and Major Commuter Arteries Such as the Fairfax County Pkwy, Rt 50, I66, Rt 28 & the Dulles Toll Road
- Close to Dulles Airport
- Close to Shopping : Fox Mill Shopping Center, Reston Town Center, Fairfax Corner, Fair Oaks Mall, Fair Lakes Shopping Center, Wegmans. Harris Teeter, McLearen Square Shopping Center & Various Dining Options
- Fox Mill Elementary, Carson Middle School, South Lakes High School
Property Documents
Details
-
Property ID VAFX2105002
-
Price LISTED @$769,000 & SOLD IN 2023 for: $769,900
-
Property SQ FT 3000
-
Bedrooms 4
-
Bathrooms 2.5
-
Garages 2
-
Year Built 1972
-
Property Type Detached
-
Property Status Sold
Address
Open on Google Maps-
Address: 2650 Chiswell Place
-
City: Oak Hill
-
Zip/Postal Code: 20171
-
Area or Subdivision: Fox Mill Estates
360° Virtual Tour
Contact Information
Agent InfoInquire About This Property
What's Nearby?
- Restaurants
-
Bobby's Bagel Cafe (0.51 mi)
-
Papa Johns Pizza (0.4 mi)
-
Glory Days Grill (0.44 mi)
-
Lucia's Italian Ristorante (0.55 mi)
-
Subway (0.52 mi)
-
La Ong Thai Bistro (0.52 mi)

